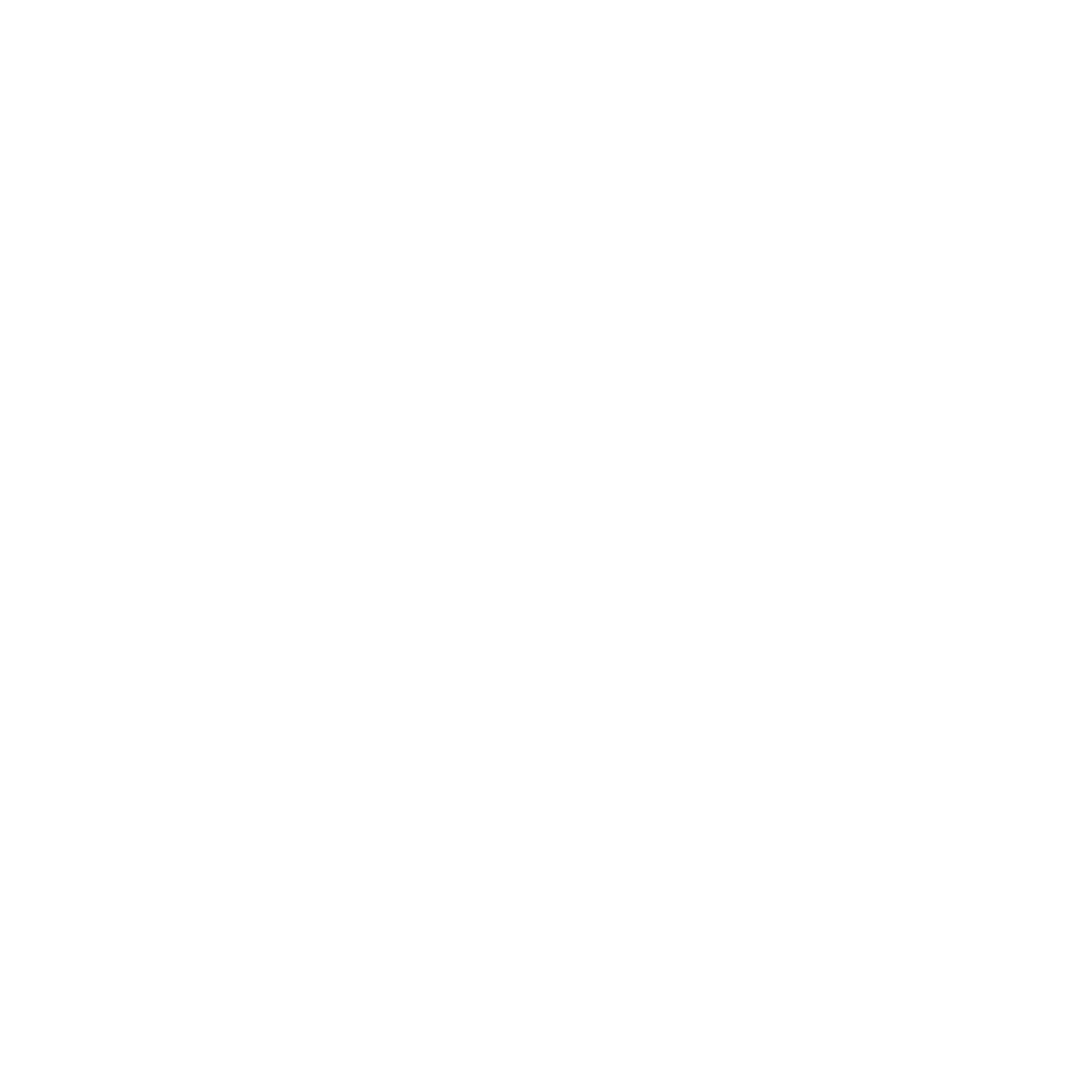Hunt Midwest Underground
Commercial MEP
JSC Engineers has proudly delivered MEP design services for more than 10 unique projects within the Hunt Midwest Underground — a one-of-a-kind industrial complex offering over 9 million square feet of leasable space beneath Kansas City, Missouri.
To date, JSC has completed designs covering over 2.5 million square feet of warehouse, commercial, and office space within the underground campus. Our work supports a wide range of tenants, including logistics operations, cold storage, pharmaceutical and life sciences companies, e-commerce distributors, and food-grade processing and storage.
The underground environment presents unique challenges — from ventilation and humidity control to lighting, drainage, and mechanical integration within carved limestone. JSC’s team brings deep technical expertise and a proven track record of adapting MEP systems to these distinctive conditions. Our designs have supported GMP and VAWD-compliant tenants, food-safe facilities, temperature-controlled environments, and energy-efficient operations.
If you need MEP solutions tailored for unique industrial spaces, trust the team with over a decade of experience and millions of square feet designed underground: JSC Engineers.
